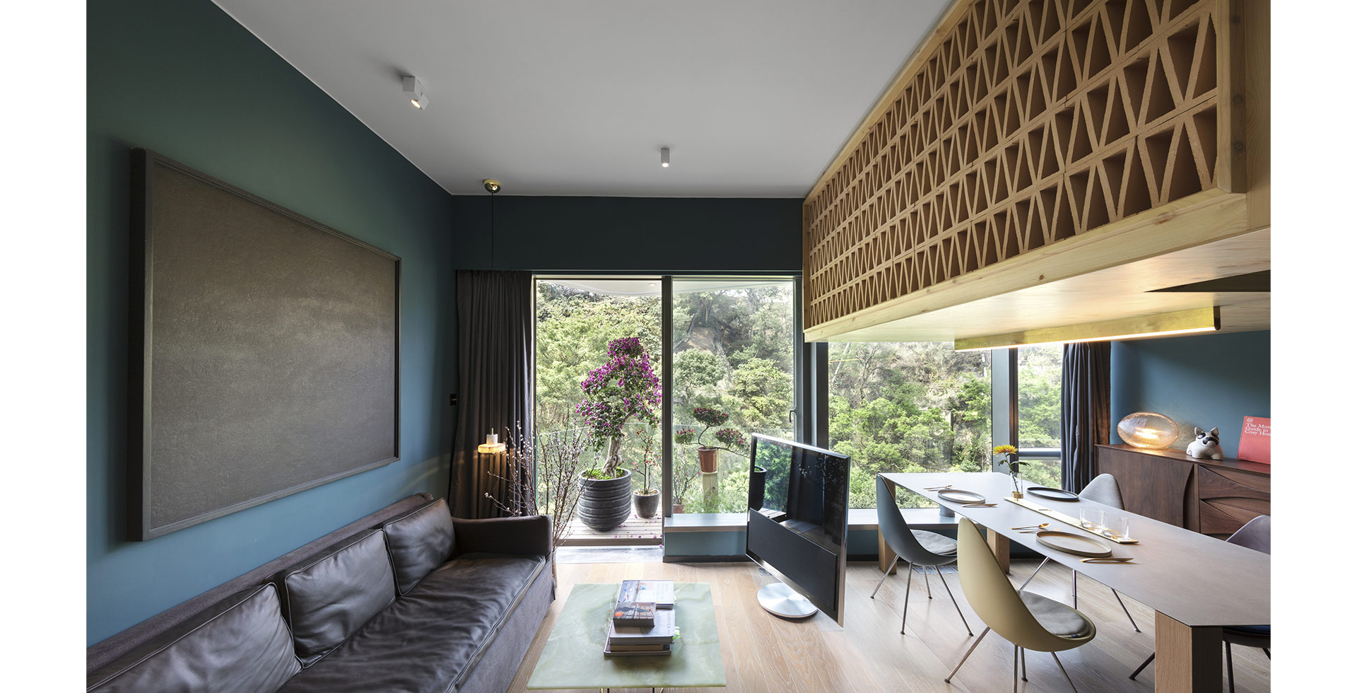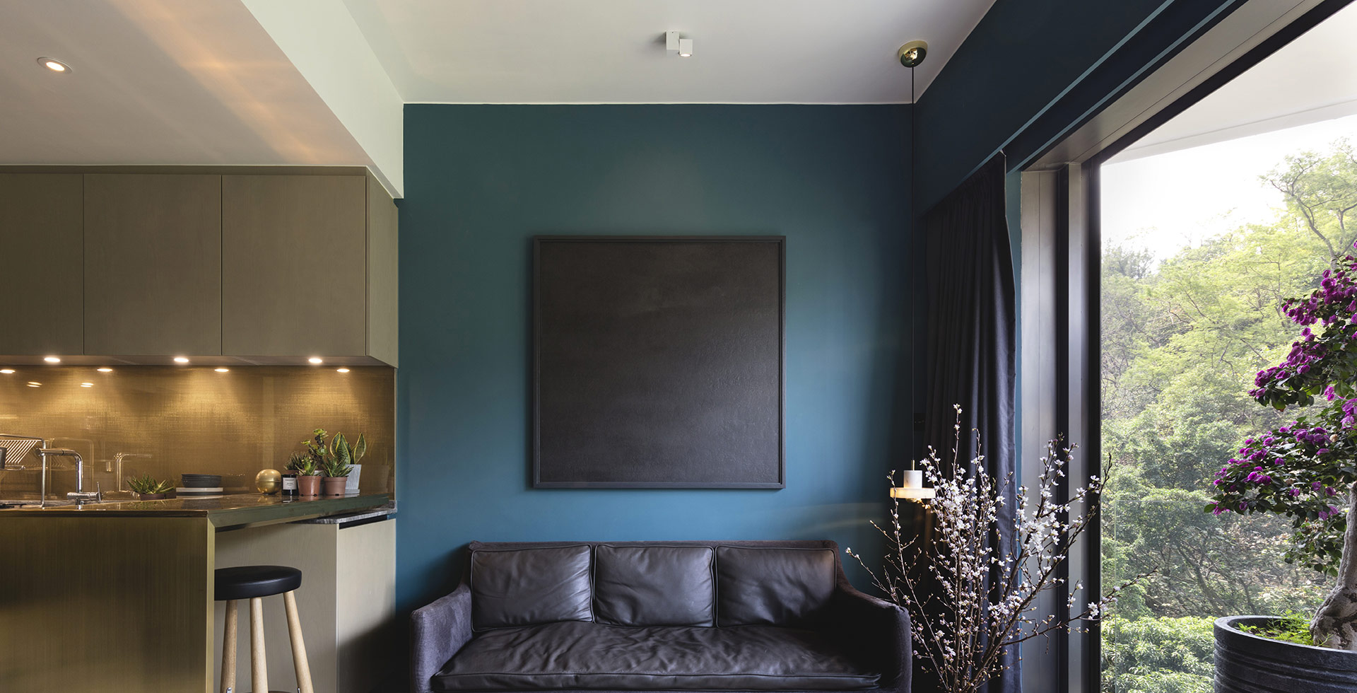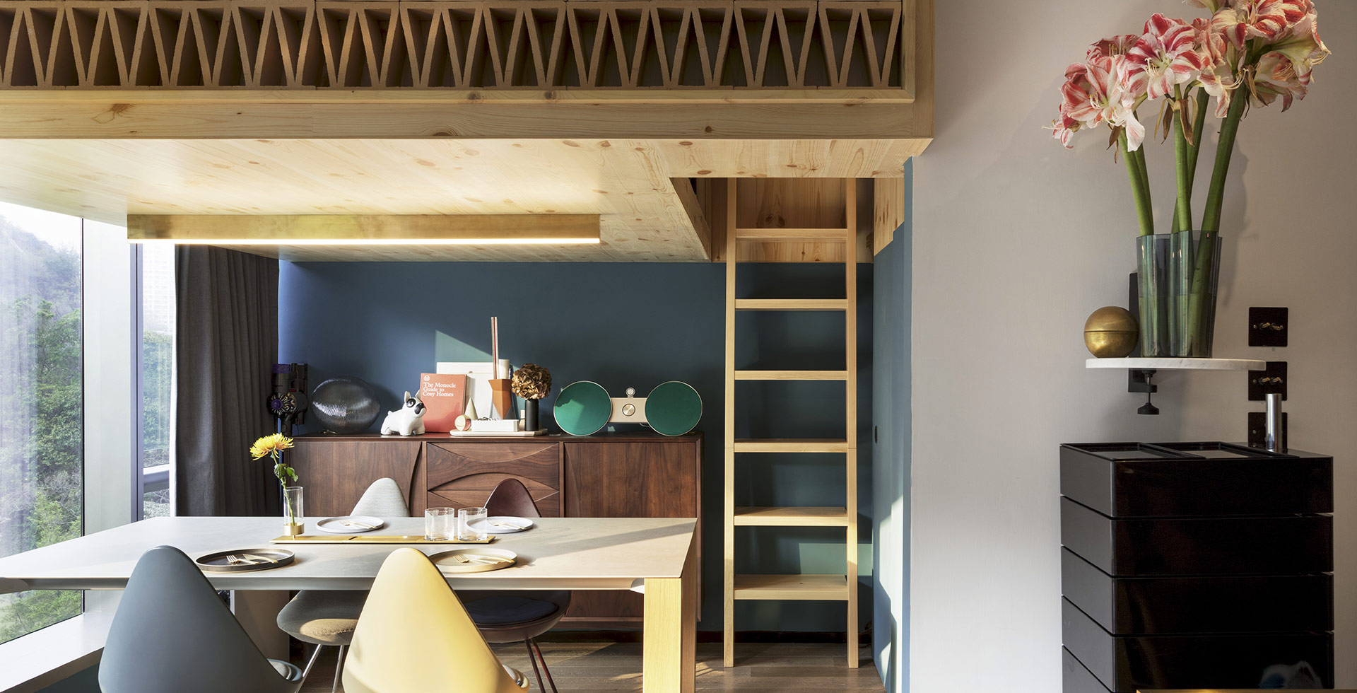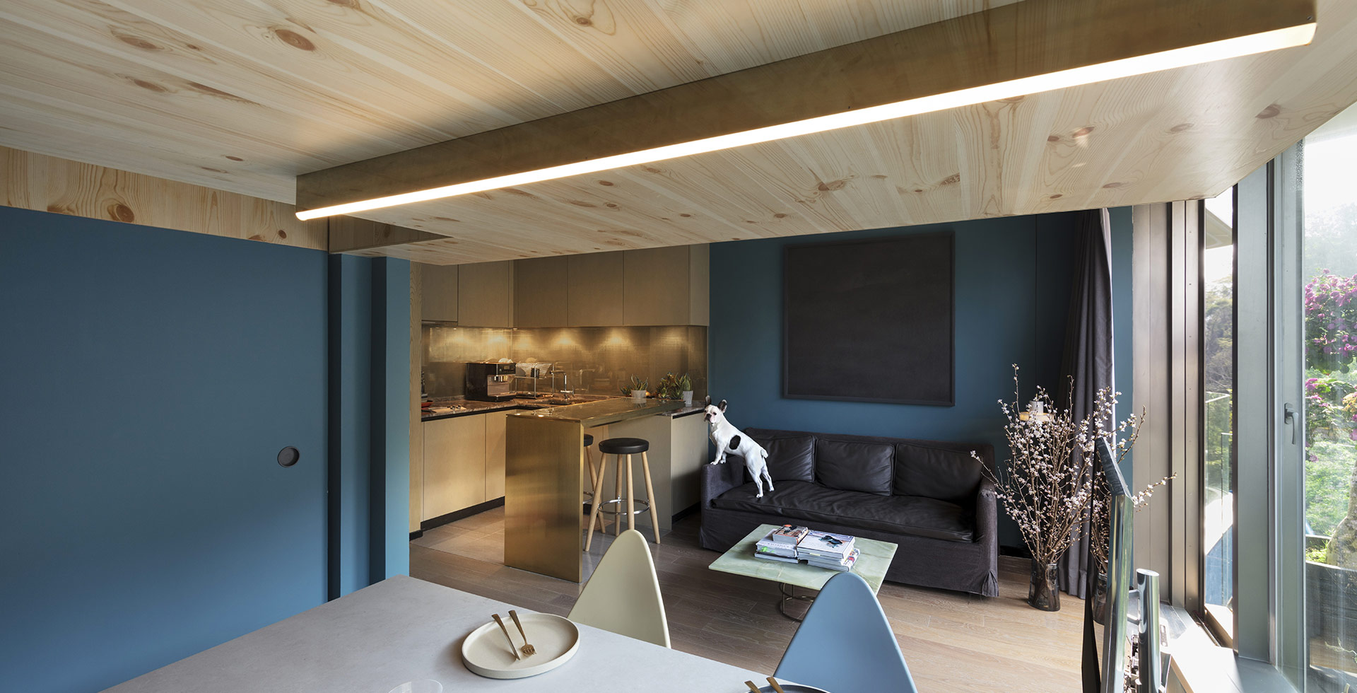B LIGHT’S LUMINAIRES FOR A MINI LOFT IN HONG KONG
B LIGHT’s luminaires lit up a new private project, the architect Nelson Chow Chi-wai’s mini loft in the forested hillside in Kowloon, Hong Kong. Functionality meets design making the apartment full of personality; “Big is not necessarily better”, as the architect affirms: a thoughtful design is transformative even for the smallest of spaces. The housing unit, with its color selection and lighting solutions, takes inspiration from natural light and the densely forested hillside that characterize the area. The apartment consists essentially of a living area, kitchen and bathroom. The sleeping space, an intimate bunk bed in pinewood, is reached by a wood ladder, which plays on the idea of a tree house.
B LIGHT’s idea of illumination is thought to blend seamlessly into the project, emphasizing the harmony among the spaces, giving a cozy and relaxed atmosphere. The minimalism of KUBO, a family of devices both for ceiling and wall with a compact and neat design, was chosen for the living area in two variations: Kubo 54 UP and Kubo 54 CL. Kubo 54 CL is an architectural ceiling or wall luminaire, while Kubo 54 UP is 350° adjustable on both the horizontal and vertical plane. Suitable to highlight details, the Kubo projectors with their compact and discreet design, fit and dialogue perfectly within a modern environment. Available in 2700K, 3000K and 4000K color temperature with CRI93, that will satisfy every need and adapt to any environment.
INSERTO MEDIUM 65 CL, with an even light distribution across the entire surface, was chosen by the architect for the dining room. Linear form, pure light, modularity, dimmability and high lighting potentials are the main features of this surface-mounted luminaire, useful and practical for highlighting an architectural space. The fixture is available in 2700K, 3000K and 4000K color temperature with CRI93. A range of optics and several product finishes and length (from 530 to 2530 mm) are available to suit every application.
Clean, uncluttered lines, natural materials like wood and stone, design furnishings and accessories: a perfect mix between city-style and functionality, without losing contact with the lush green outside. The architect has been able to create a unique atmosphere in the mini loft: urban but fresh. The wide windows of the living area and the color palette chosen, inspired by earth tones, create indeed a solution of continuity between interior and exterior.
A combination of design, discretion and high performance. For the mini loft of Chow Chi-wai B LIGHT has been able to realize a project that perfectly reflects the architect’s desire. Light not only translates love for clean lines and minimal design, but also exalts in a flexible way the continuity of indoor and outdoor environments.




